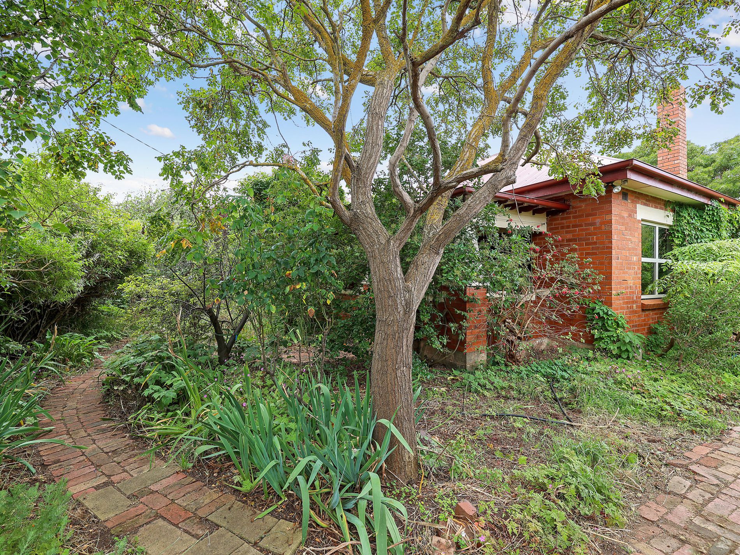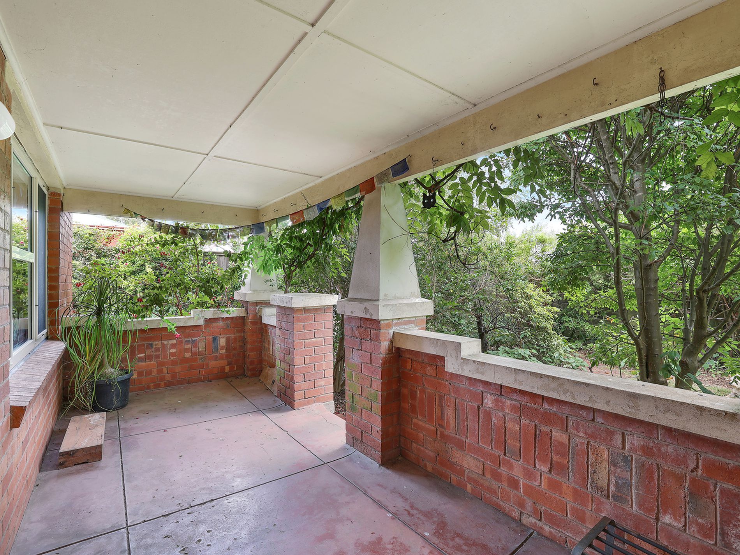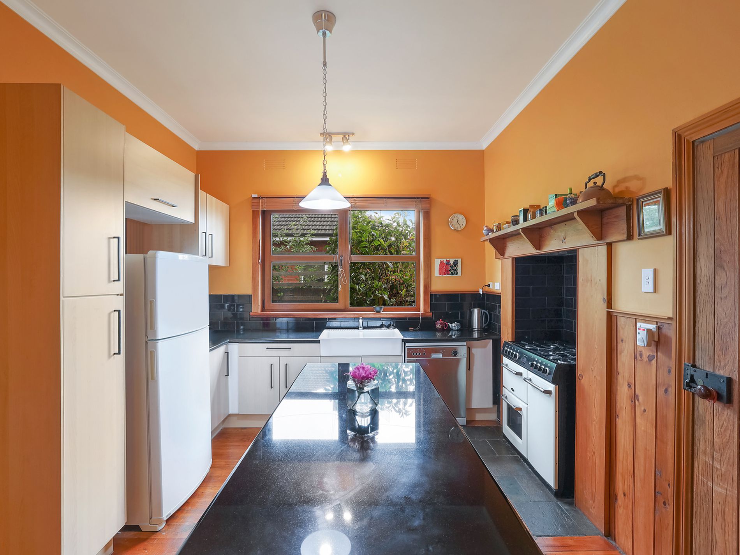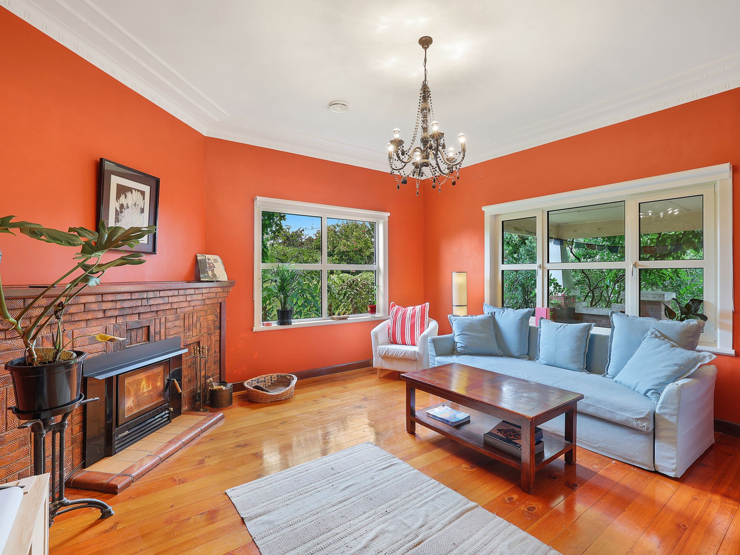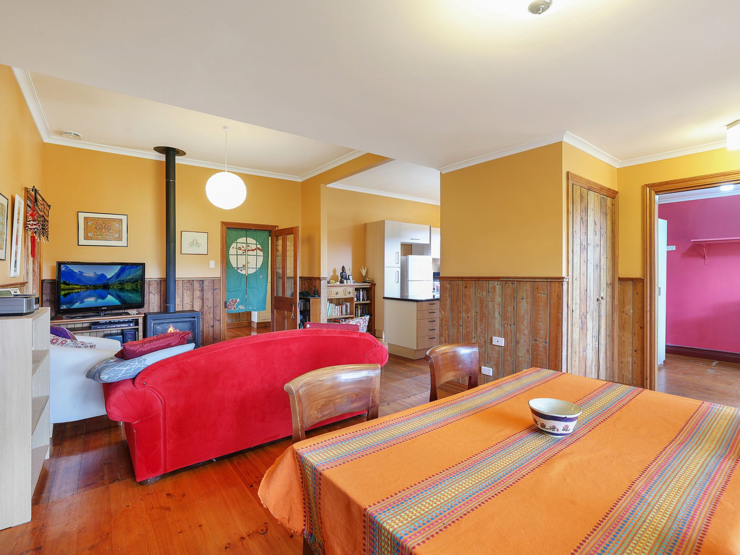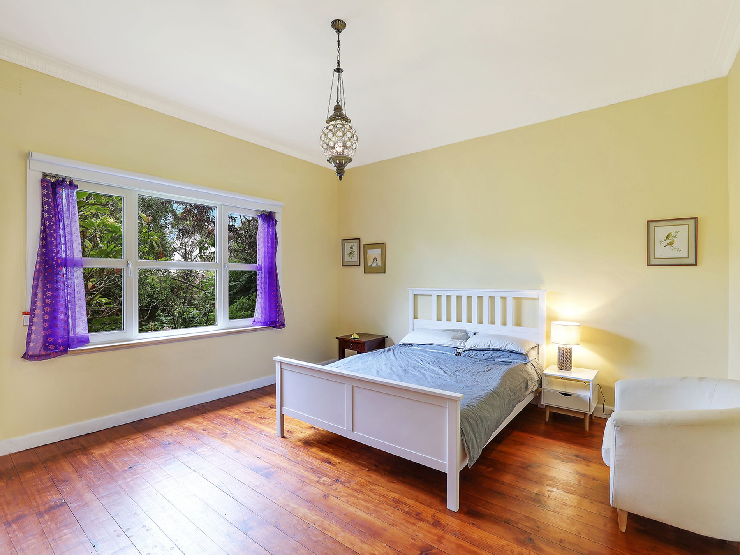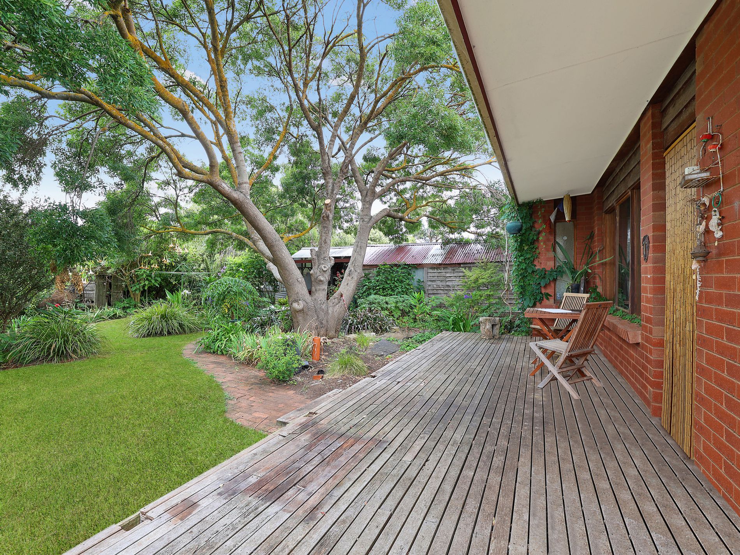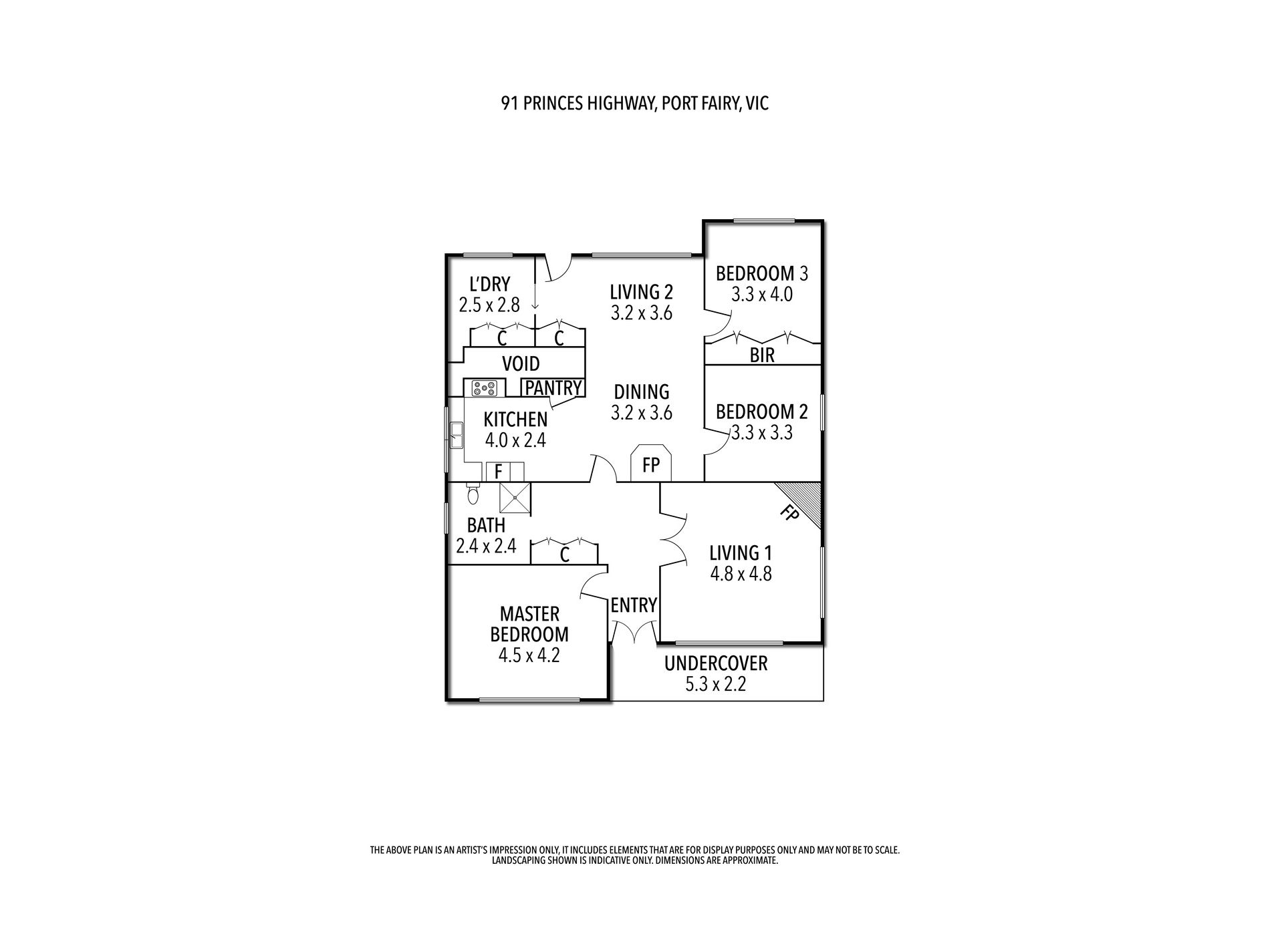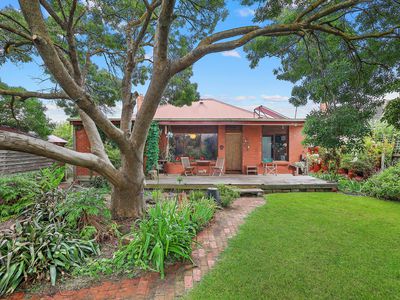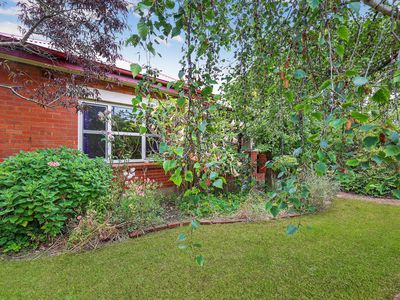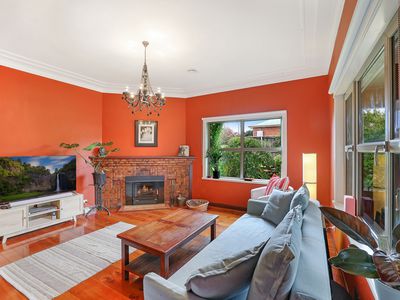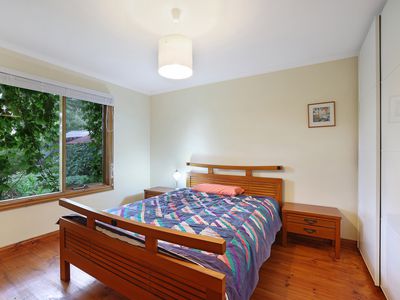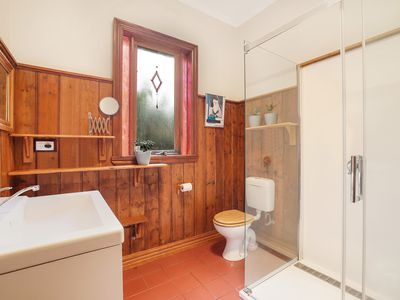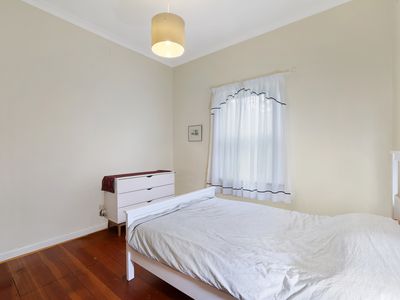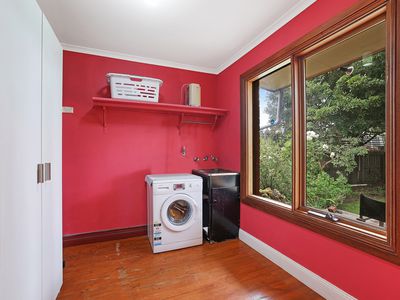This appealing Californian bungalow is a fine example of an era long past and presents plenty of scope for purchasers looking for a spacious family home. The home itself is timeless, showcasing an interior full of classic features combined with modern day comforts, whilst generously proportioned rooms offer plenty for those wishing to indulge in a blend of formal and informal living. Original appointments are abundant throughout, which include high ceilings, polished timber floors, ornate plaster work, all complimented by an extension that offers a more contemporary touch.
The front of the home offers the original floorplan with an entry hall leading to a formal living room, featuring wood fire surrounded by an original mantelpiece. Across the hall is a spacious bedroom and conveniently placed main bathroom. The rear of the home is of open plan design, which includes a well equipped contemporary kitchen featuring stone bench tops and a freestanding Belling oven. The spacious informal living and dining space takes in views of the picturesque rear garden. Adjacent to the kitchen is a further 2 generously proportioned bedrooms and a laundry at the rear of the home completes the floorplan. The home has added extras including solar boosted gas hotwater service, ducted heating system and double glazed windows.
Outside the home is surrounded by an 811m2 (approx.) allotment which includes a delightful established garden, a large shed that provides plenty of room for a workshop and off street parking for two cars.
Located within a short distance to all Port Fairy has to offer further highlights the enduring appeal of this charming home.
For further details including inspection arrangements please contact Jay Everall 0423 943 832 or Di MacKirdy 0400 625 501.
Features
- Open Fireplace
- Secure Parking
- Dishwasher
- Floorboards



