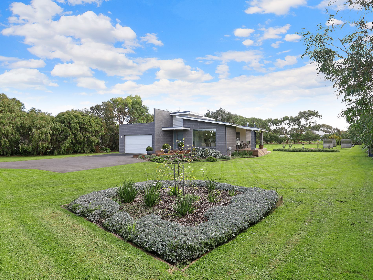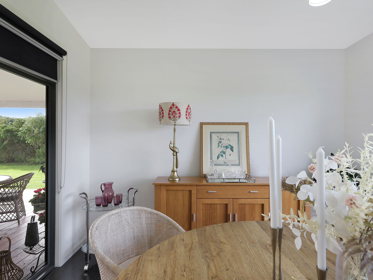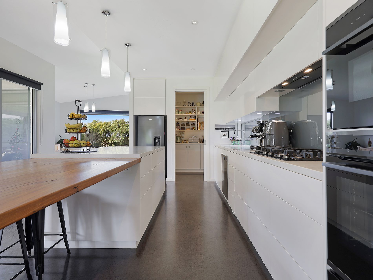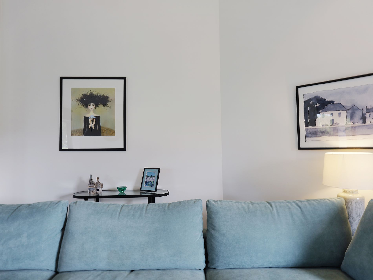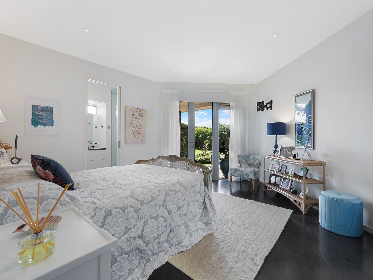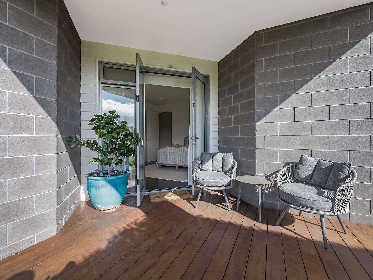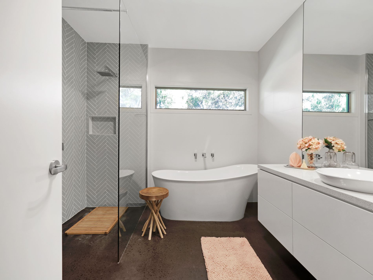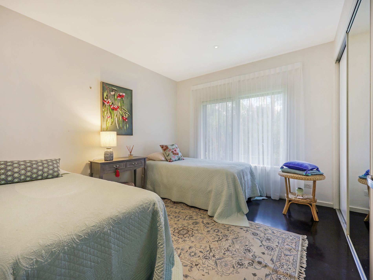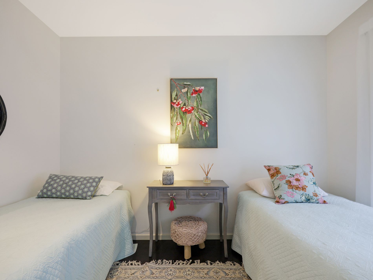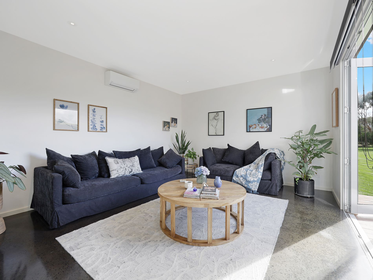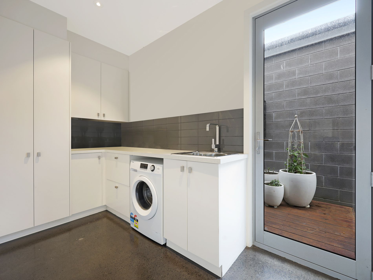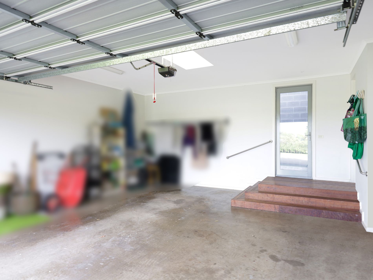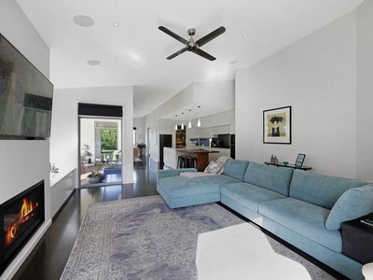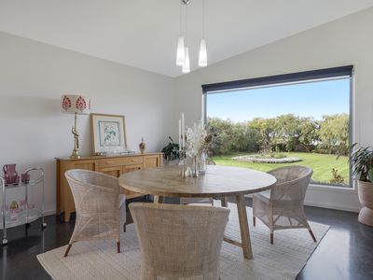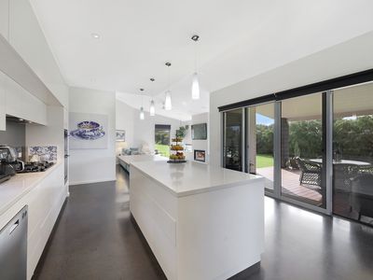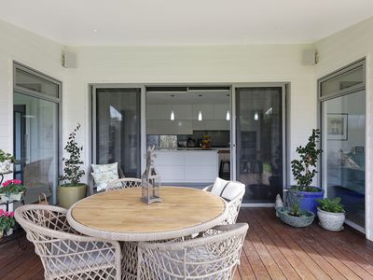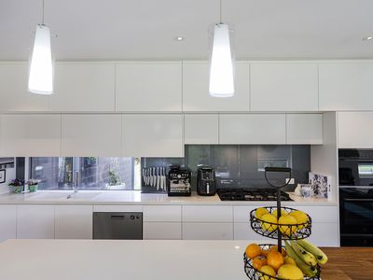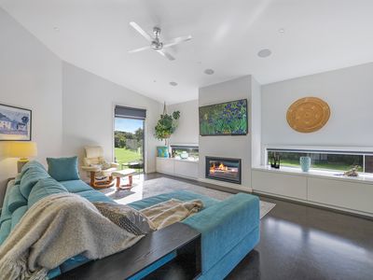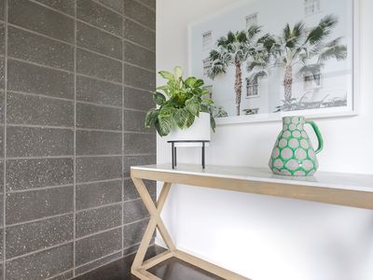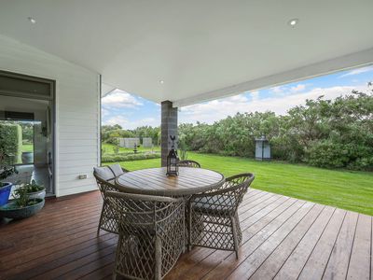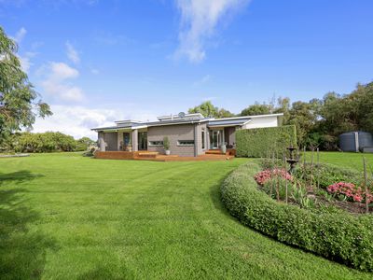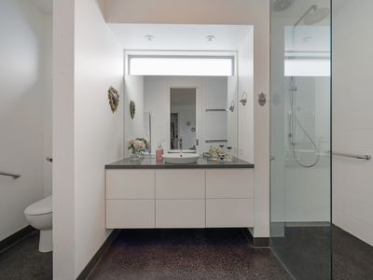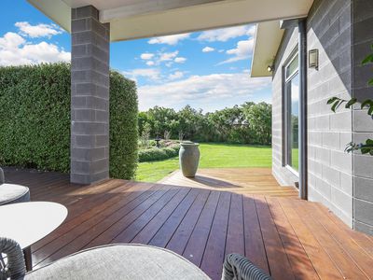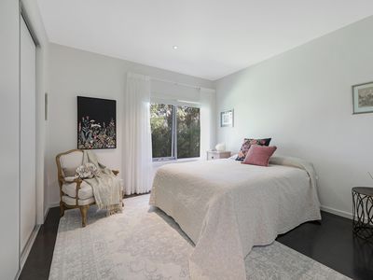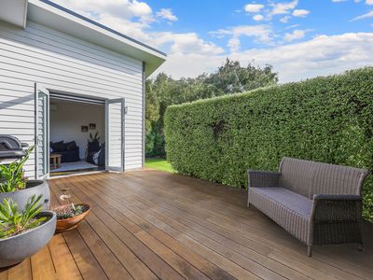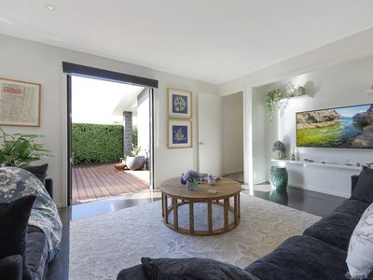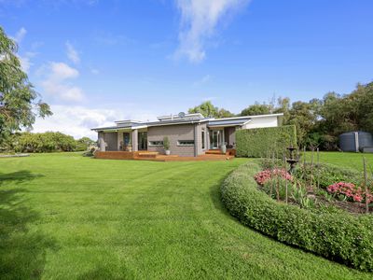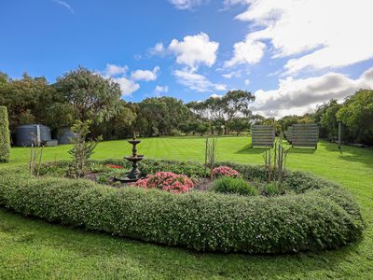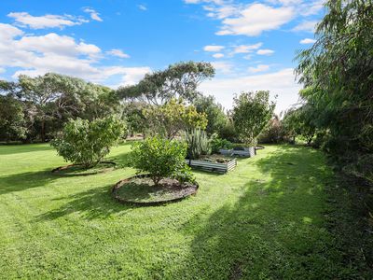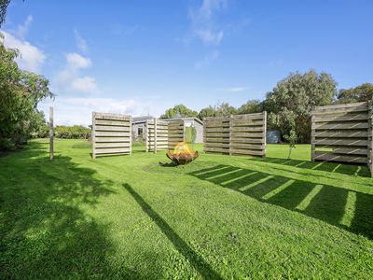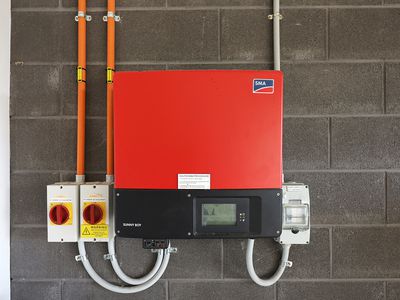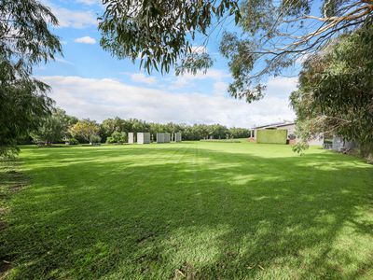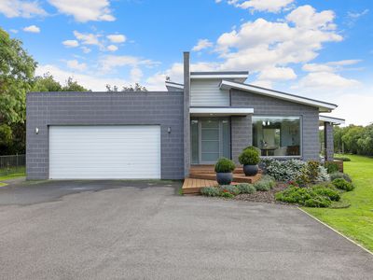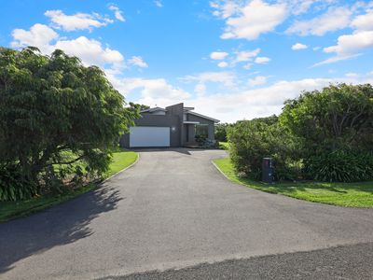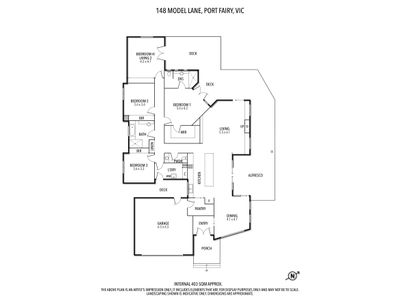Occasionally a property appears on the market that brings together elements of style, practicality and location, resulting in a truly special home. Offering an air of understated sophistication, this home is set on 1 acre and is designed to take full advantage of the surrounding landscape.
Uniquely matched to modern day living, thoughtful planning has resulted in a design that provides multiple zones to cater for everyone’s needs. Maximising the north aspect, the floor plan consists of a spacious central living area that is defined by the abundance of natural light and includes a well-appointed, stone topped kitchen, with Butlers Pantry, a sumptuous living/dining area, featuring large picture windows which superbly frame the surrounding, landscaped garden. The home is further enhanced by a large, alfresco entertaining area, which allows the seamless transition from indoor to outdoor living, creating a space that is sheltered, peaceful and private.
Spanning the rear of the home is a laundry, two spacious bedrooms, with BIR’s, that enjoy the convenience of a stunning centrally located bathroom which offers freestanding slipper bath, stone topped vanity and large walk in shower.
The generously proportioned master bedroom includes an ensuite, large walk in robe and a set of French doors lead out to a private deck offering a perfect space to soak up the sun.
At the end of the hall is the second living room, which could easily be converted to a 4th bedroom that also enjoys a well sheltered outdoor area, creating a perfect retreat for parents or teenagers.
The home offers a multitude of storage options as well as a long list of additional features such as, polished concrete floors, natural gas appliances, split system, gas log fire, ample fresh water supply, as well as town water, solar system and a double garage offers internal access to the house.
The surrounding garden provides an abundance of separate spaces to indulge in the love of the outdoors. Offering sweeping lawns, a variety of mature trees, an orchard, vegetable plot and a fire pit, where many hours will be spent enjoying the beautiful surrounds.
Superbly situated in popular Model Lane, this home combines exceptional features, with a highly sought after location, resulting in a unique lifestyle property of immense appeal.
For further details including inspections arrangements please contact Di MacKirdy 0400 625 501.
Features
- Air Conditioning
- Gas Heating
- Split-System Air Conditioning
- Split-System Heating
- Deck
- Outdoor Entertainment Area
- Remote Garage
- Broadband Internet Available
- Built-in Wardrobes
- Dishwasher
- Ducted Vacuum System
- Solar Panels
- Water Tank

