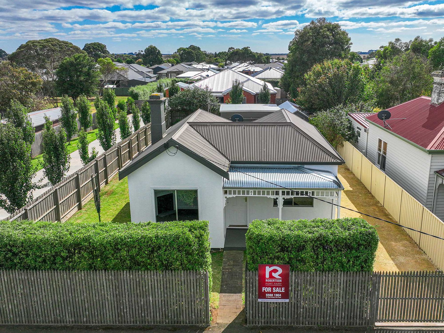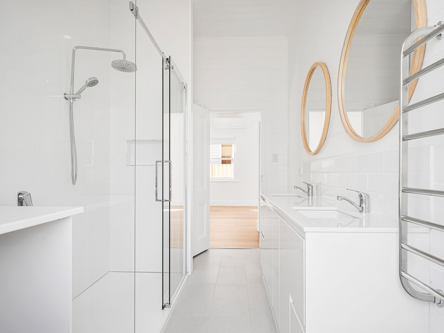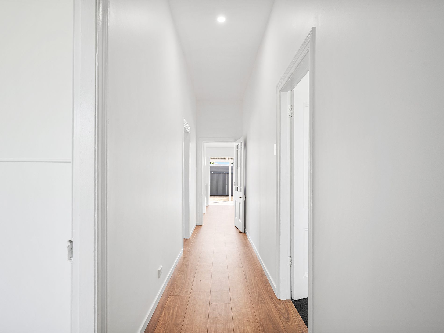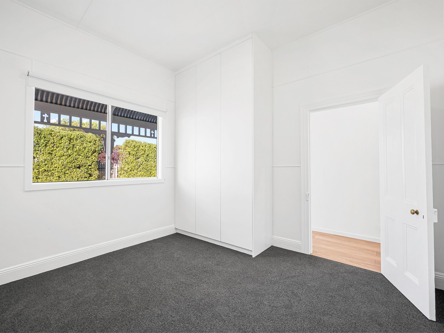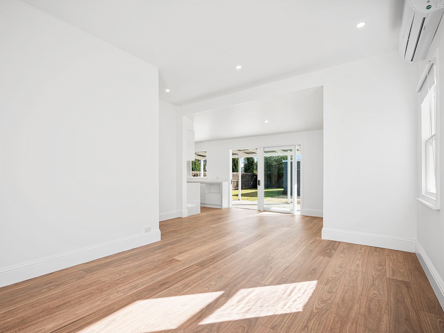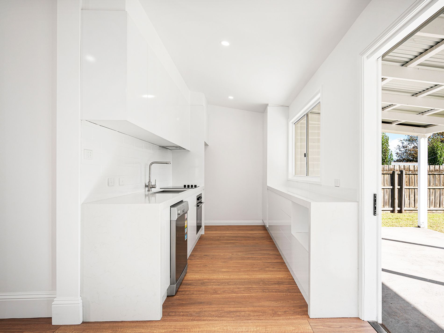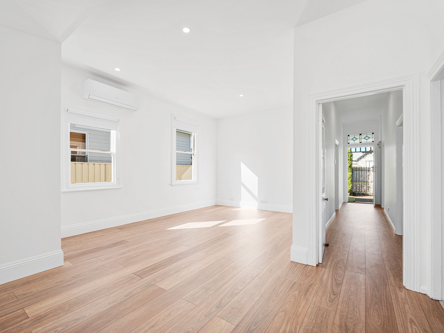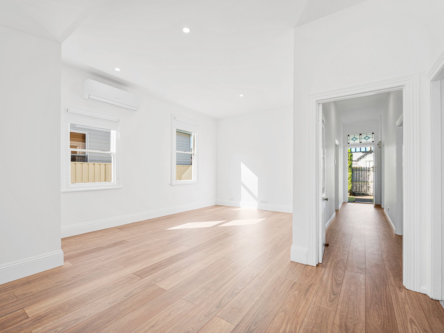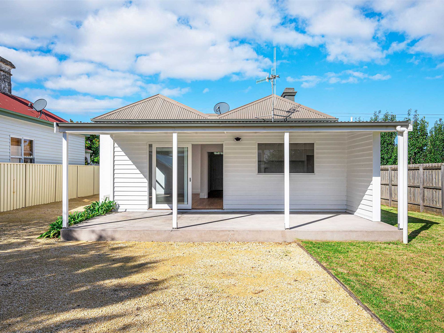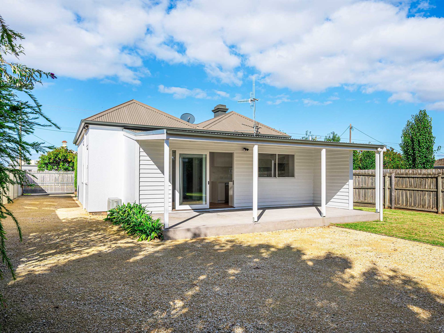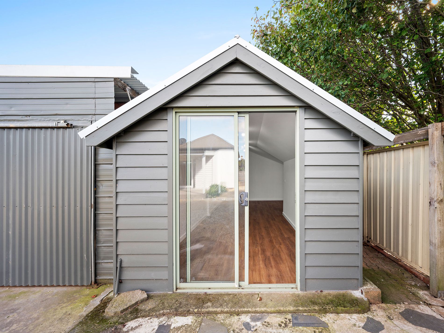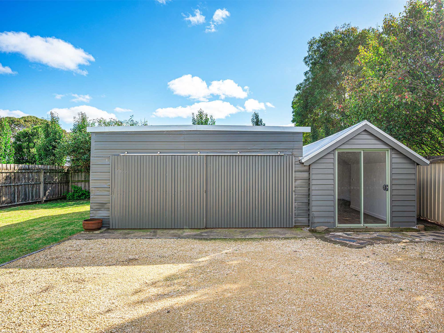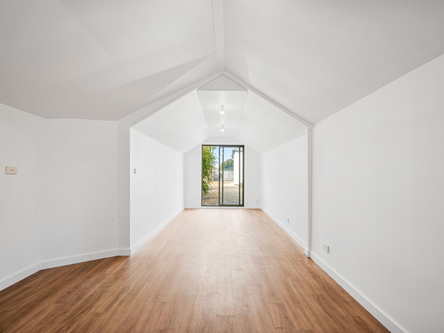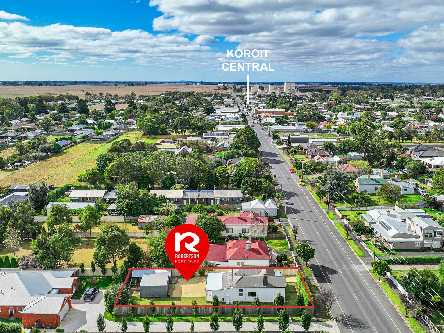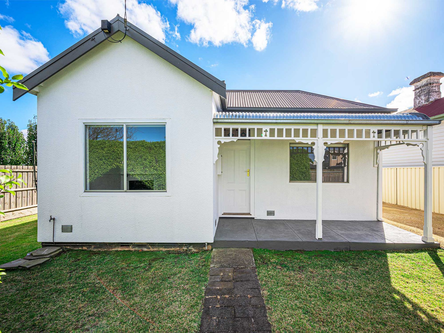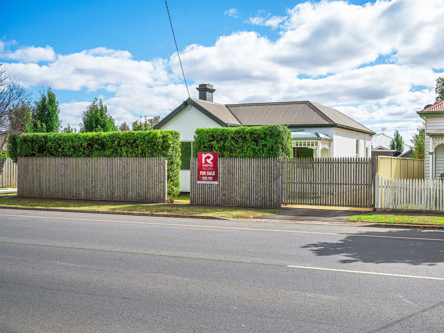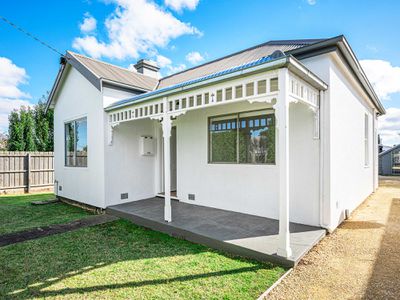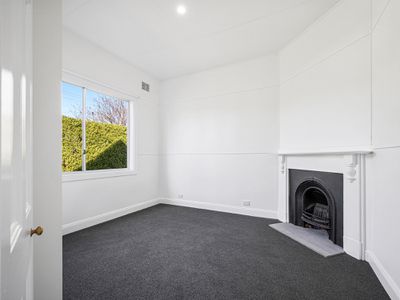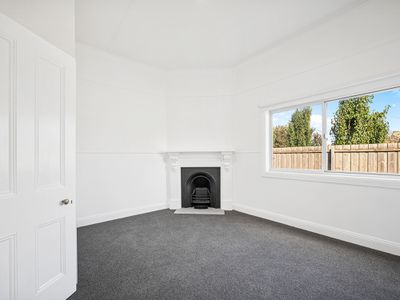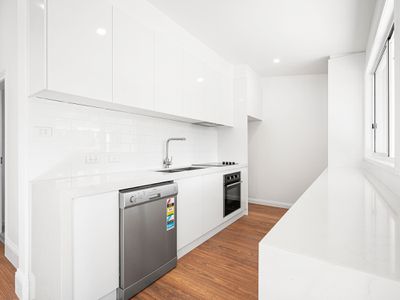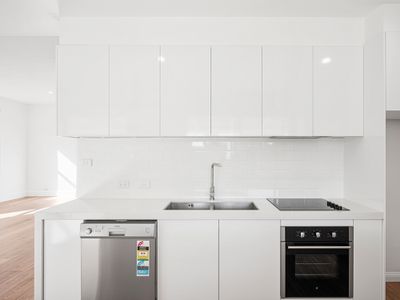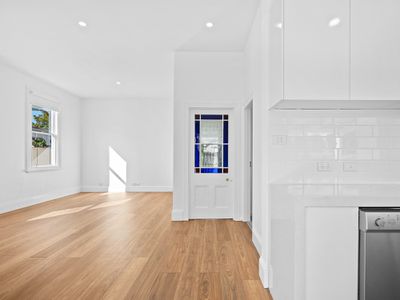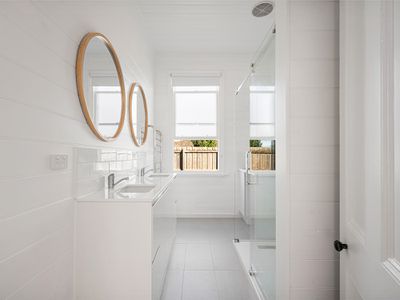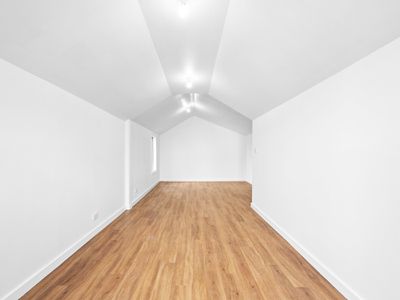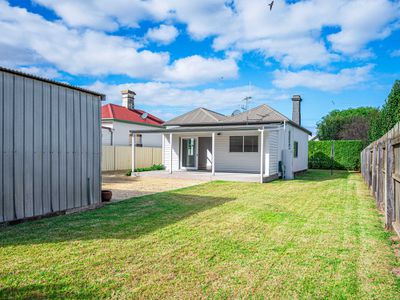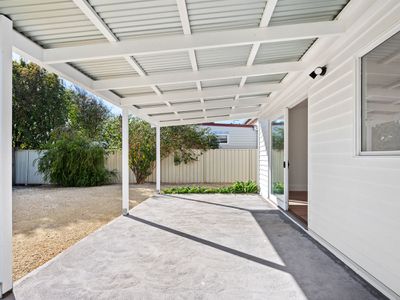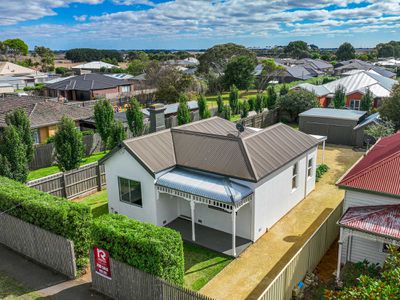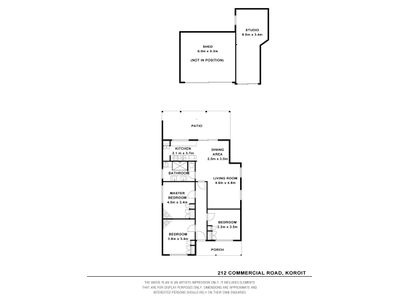Superbly situated in the main street of the thriving village of Koroit and hidden behind a high hedge, you will discover a charming, immaculately presented cottage offering the perfect fusion of an era long past with modern, contemporary touches.
Showcasing many original appointments such as high ceilings and original fireplaces, every room has large windows allowing an abundance of natural light to stream in.
The cottage offers a classic floor plan, with all the rooms connected to a central hallway. 3 bedrooms are generous in size, with BIR’s and two bedrooms feature original fireplaces.
A conveniently positioned combined bathroom/laundry is at the end of the hallway and offers a double vanity, large shower and toilet.
The main focus of the home is a spacious open plan space, which features a galley style kitchen, showcasing stone bench tops and plenty of storage.
The dining, living room is flooded with natural light further enhancing the sense of space and a set of sliding doors leads to a wide undercover veranda which extends the living area and supply’s another entertaining option.
Another delightful aspect of this property is a separate bungalow consisting of a large room, which could be a wonderful retreat for guests, artists studio or the perfect space for a home office, the choice is yours.
The surrounding gardens and grounds (635m2) are landscaped for easy care and a double bay shed is suitable for off street parking or a workshop.
Superbly situated in the centre of Koroit with shops, schools and cafes just a short stroll away, this property offers the best of both worlds. Absolutely everything you will ever need is right on your doorstep making it a wonderful choice for either investment or permanent living.
For further details including inspection arrangements please contact Di MacKirdy 0400625 501.
Features
- Split-System Air Conditioning
- Split-System Heating
- Shed
- Dishwasher

