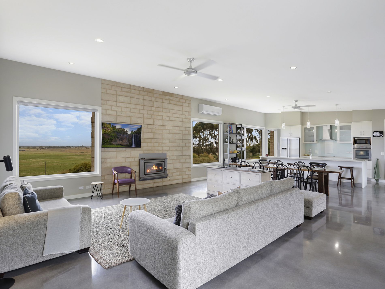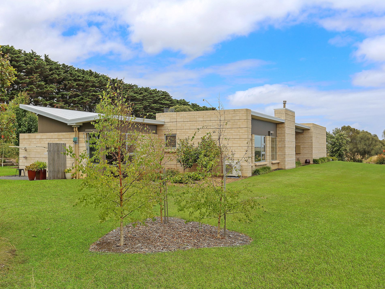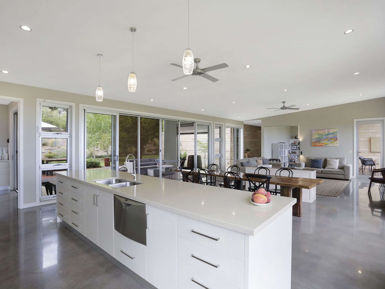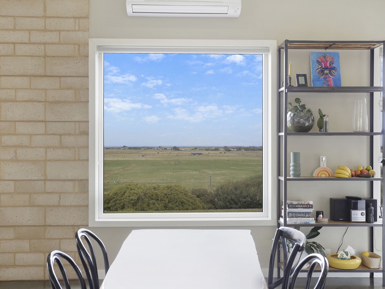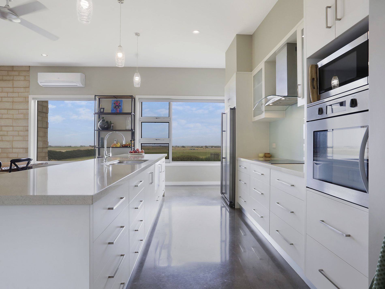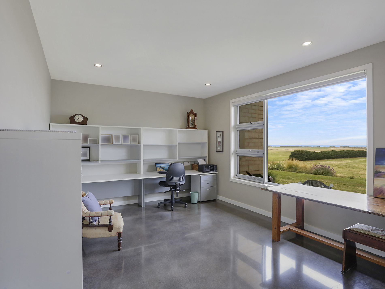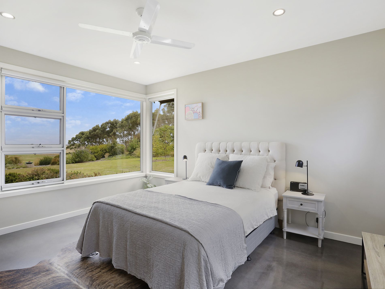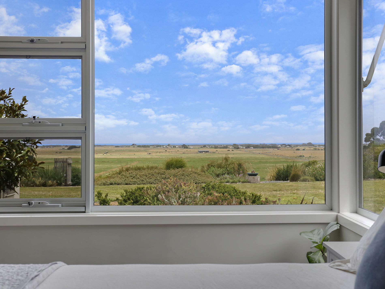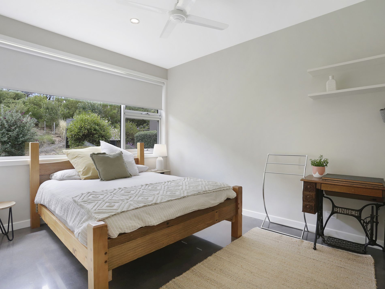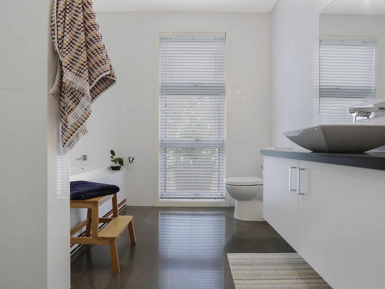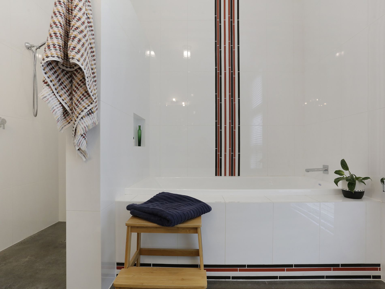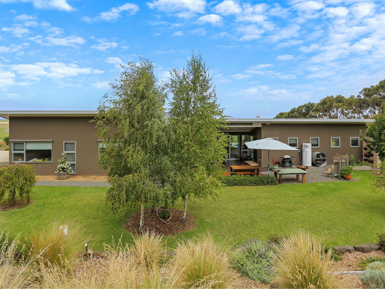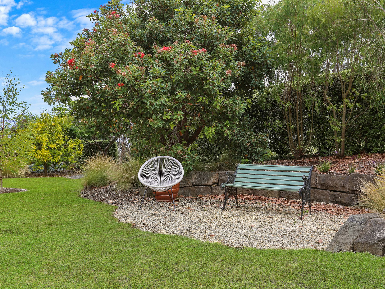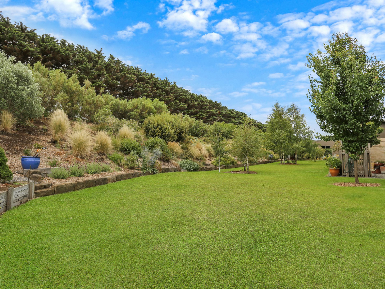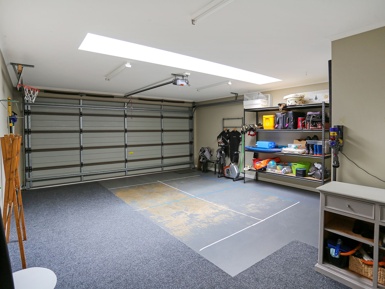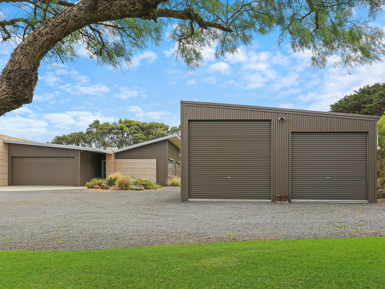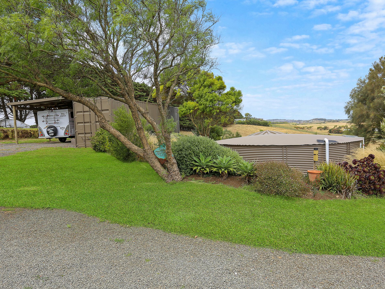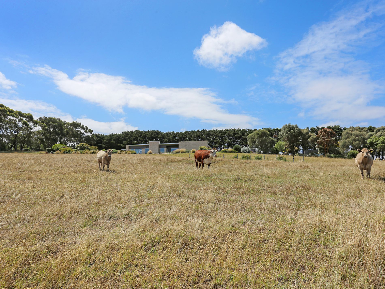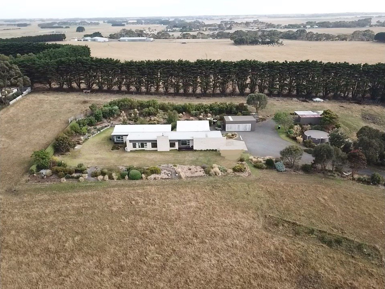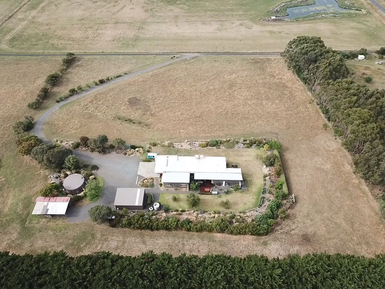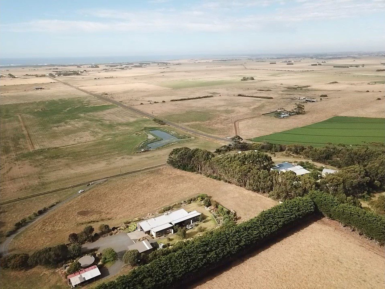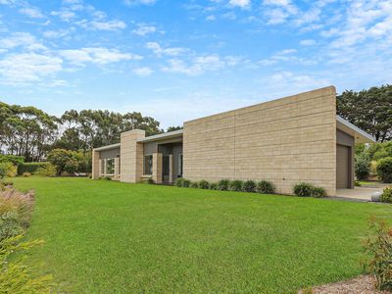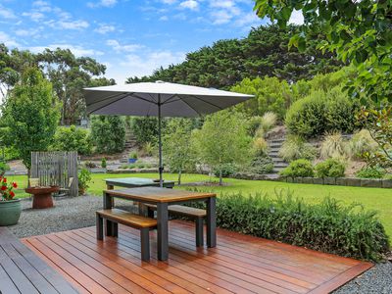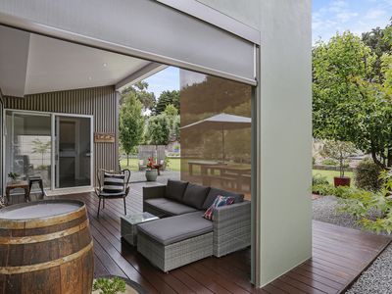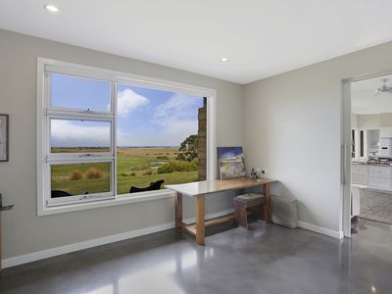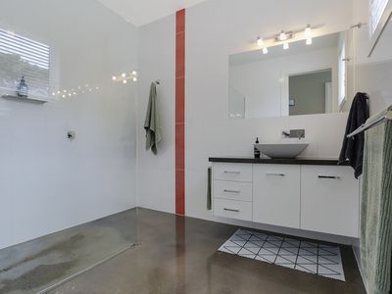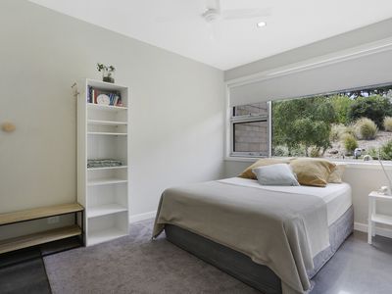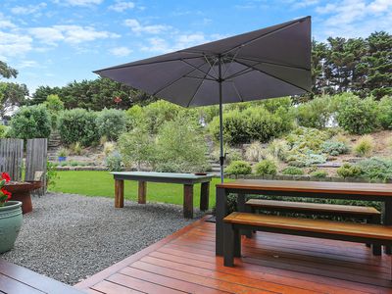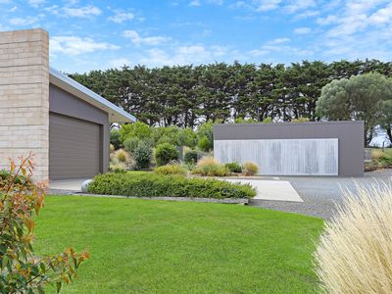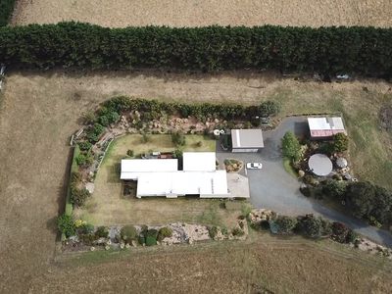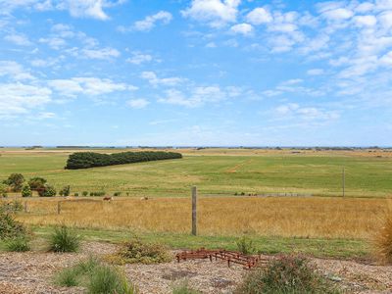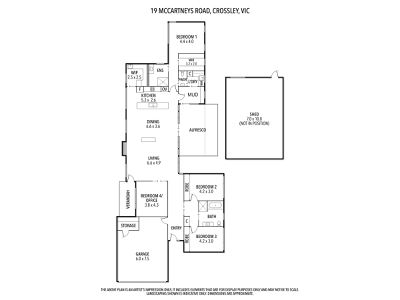Occasionally a property appears on the market that seems to have that wonderful combination of style, practicality and location. Occupying an elevated position, amongst 6 acres, this home has been designed to take full advantage of the surrounding landscape offering magnificent, uninterrupted views of the neighbouring farmland and the ocean beyond, adding something special to an already amazing home. Thoughtful planning has resulted in a design that provides multiple zones to cater for everyone’s needs. The floor plan consists of two wings that are brought together by a spacious central living area that includes a well-appointed, stone topped kitchen, with Butlers Pantry and a sumptuous living/dining area featuring large picture windows that superbly frame the stunning, ever changing views. The home is further enhanced by a large, alfresco entertaining area, which allows the seamless transition from indoor to outdoor living, creating a space that is sheltered, peaceful and private. Adjacent to the kitchen is a large laundry offering an abundance of storage space and mud room, which adds extra convenience. To one side of the living room you will find two generously proportioned bedrooms, all with BIR’s, a study or 4th bedroom and large main bathroom featuring vanity, shower, bath and toilet. At the opposite side of the home is the master suite which also enjoys stunning views of the surrounding landscape and includes a WIR and generously proportioned ensuite.
The home offers a multitude of storage options as well as a long list of additional features such as, polished concrete floors, double glazed windows, split system, as well as Clean Air wood heater, ample fresh water supply and a double garage offers internal access to the house.
The surrounding garden provides several vantage points to take in the views and an abundance of separate spaces to indulge in the love of the outdoors. Offering sweeping lawns, a variety of mature trees, an orchard, vegetable plot and a well fenced paddock where many hours will be spent enjoying the beautiful surrounds. A two bay shed offers further parking options, as well as plenty of room for a workshop and a carport provides storage for a caravan or a boat.
Superbly situated between Warrnambool and Port Fairy this unique residence is a lifestyle property of immense appeal, where cherished family memories will be created and your dream will become a reality.
For further details including inspection arrangements please contact:
Di MacKirdy 0400 625 501 or Jay Everall 0423 943 832
Features
- Reverse Cycle Air Conditioning
- Outdoor Entertainment Area
- Remote Garage
- Shed
- Broadband Internet Available
- Built-in Wardrobes
- Dishwasher
- Workshop
- Water Tank


