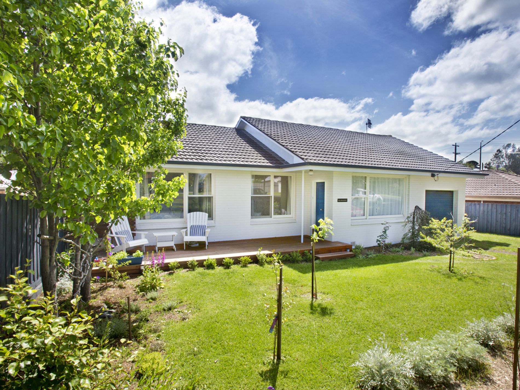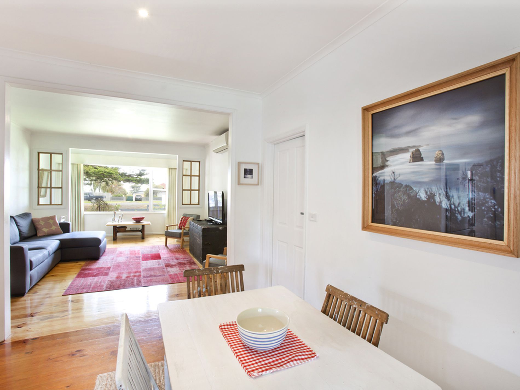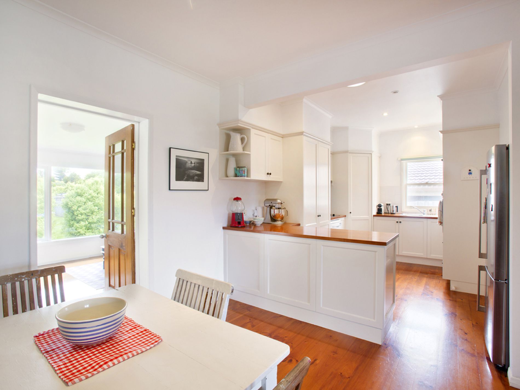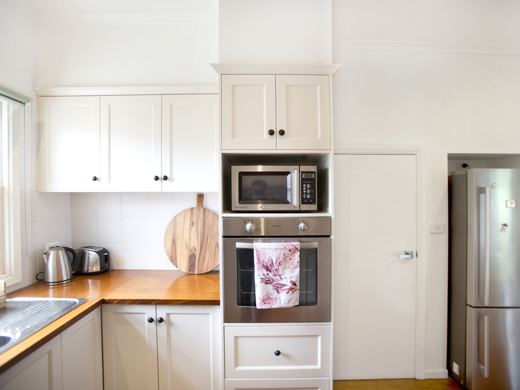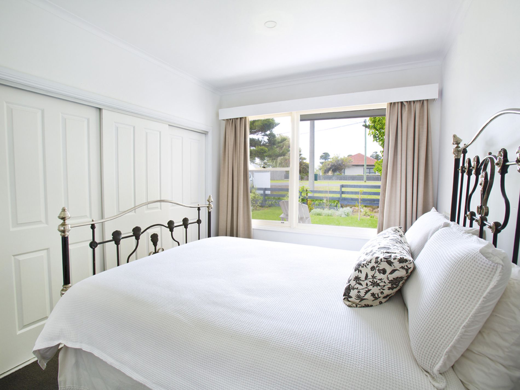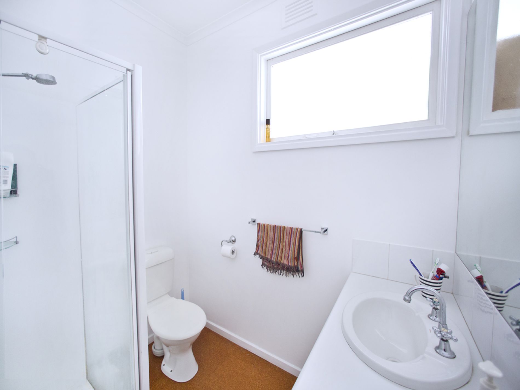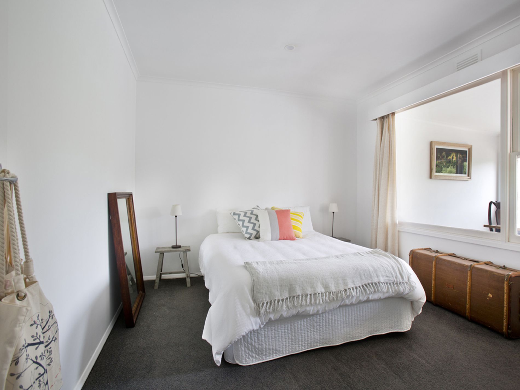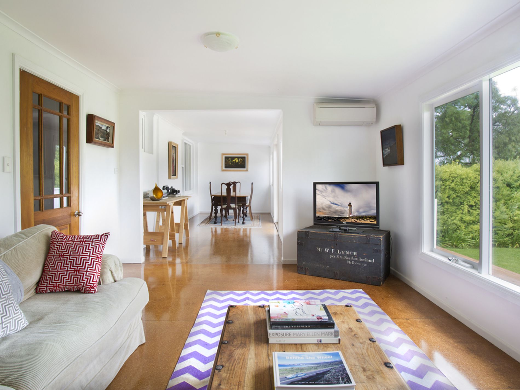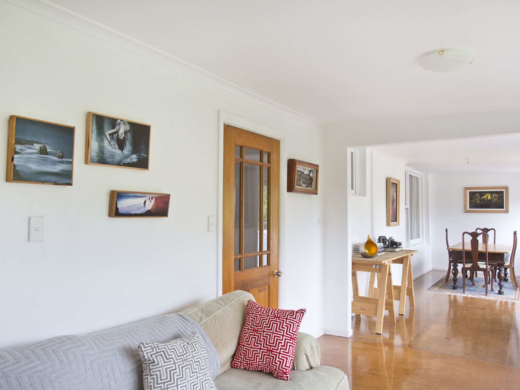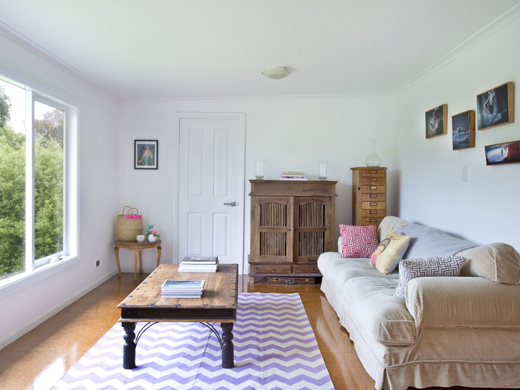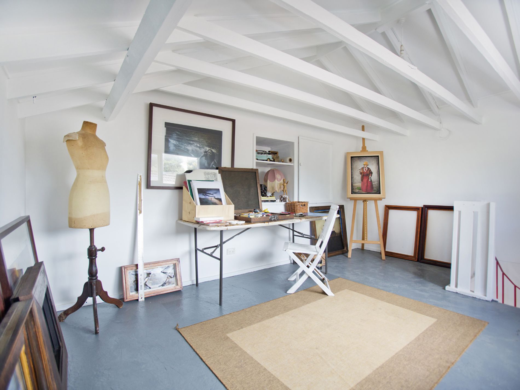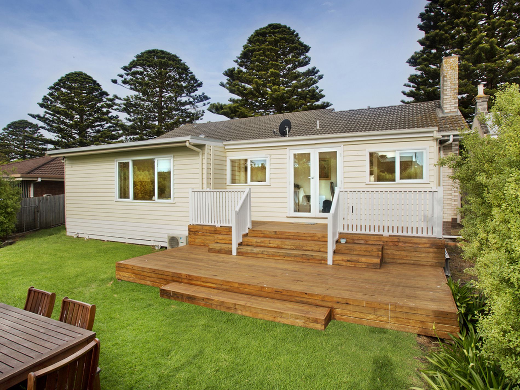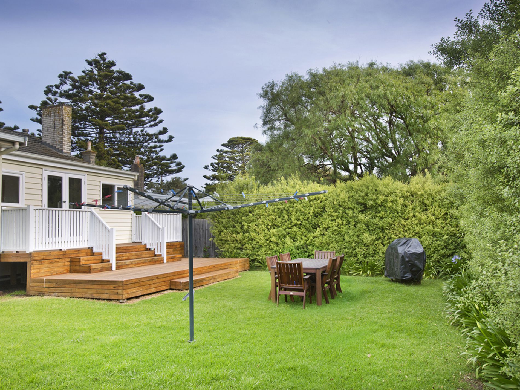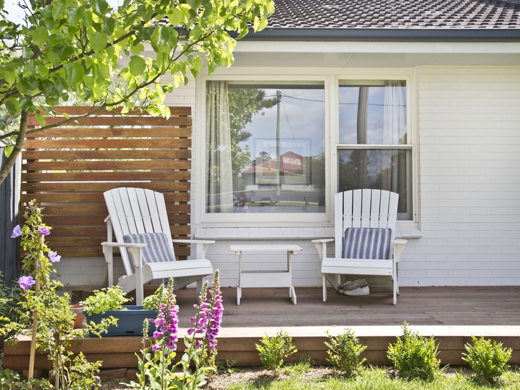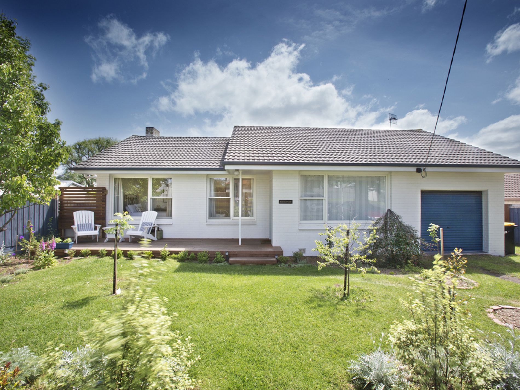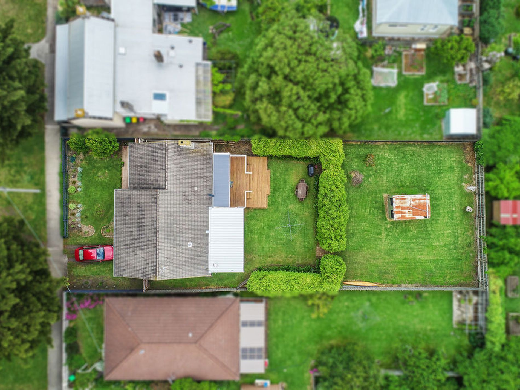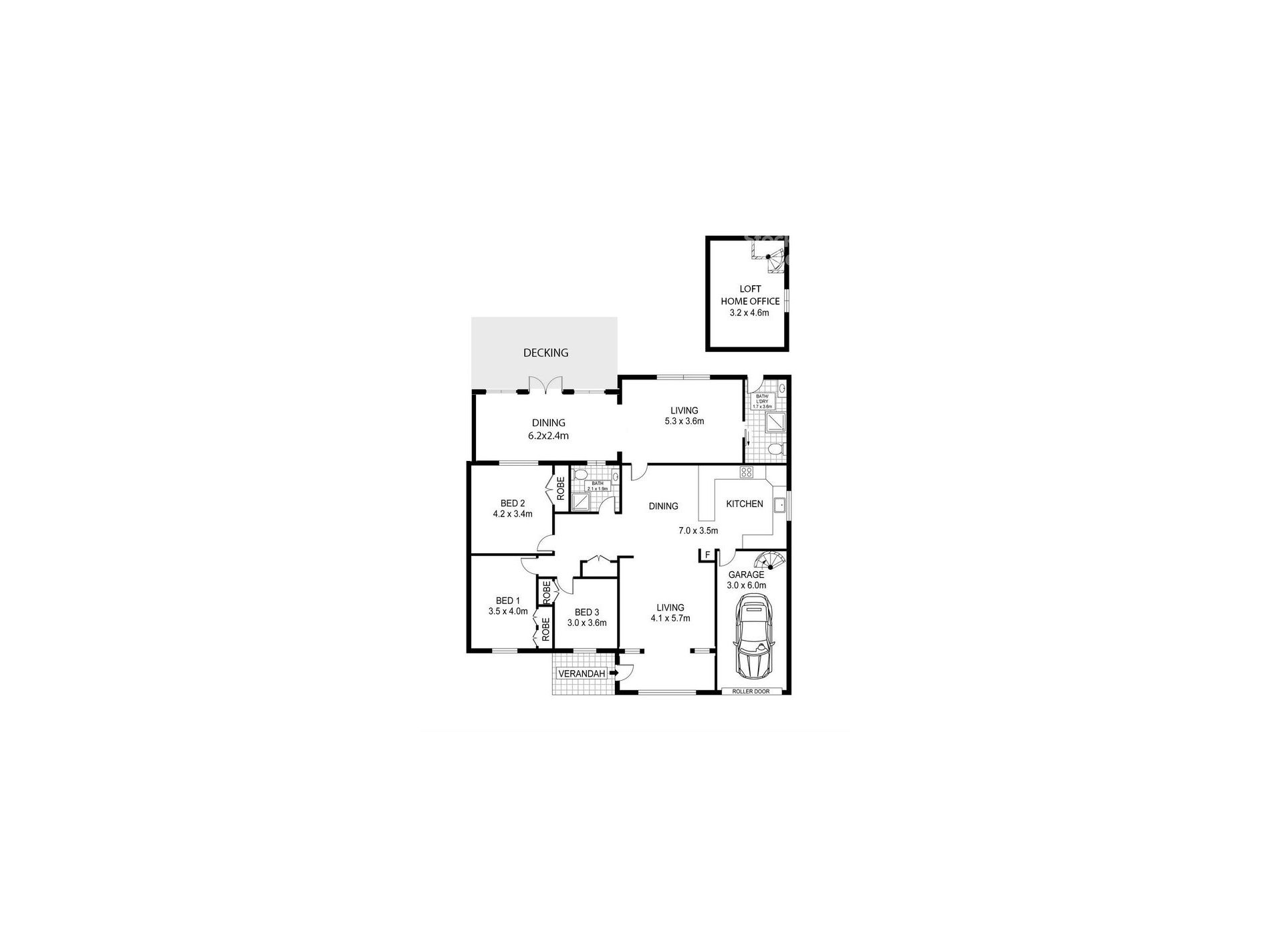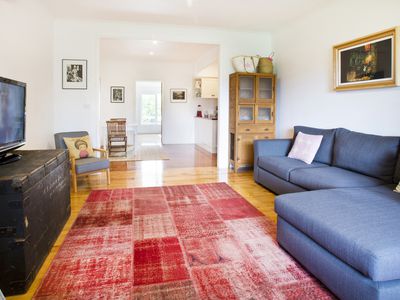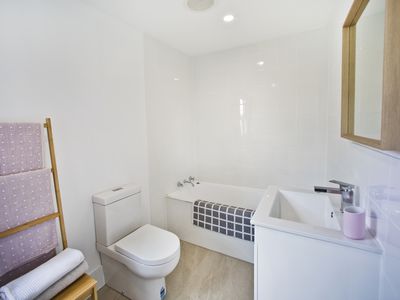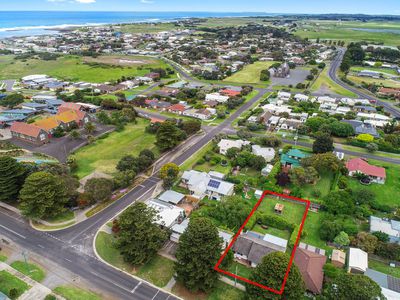Bathed in an abundance of natural light this renovated property presents stylish contemporary interiors, offering seamless family living and endless entertaining options. Showcasing generous proportions throughout, the floor plan is adaptable, effortlessly blending one room into the other, through a combination of formal and informal living. Every room has large paned picture windows which capture the sun from every angle and enhance the sense of space. Upon entry to the home you will find your way into the first of two living rooms, which flows into the dining area and the well equipped kitchen. A small hallway leads to 3 spacious bedrooms all with BIR’s and a conveniently placed bathroom. At the rear of the home is a 2nd updated bathroom and an open plan living space that spans the entire back of the home and takes in views of the back garden. A set of French doors opens out to a sun drenched deck which is the perfect spot to entertain family and friends. An added element to the home is a versatile loft space which can be utilized as a 4th bedroom, home office, studio or children’s retreat. The home is surrounded by landscaped low maintenance grounds and the 920m2 approx block provides plenty of room for a large shed or storage for a boat or caravan. A single car garage offers additional off street parking and storage space. Situated within the central precinct of Port Fairy, with shops, cafes and schools just a short stroll away, allowing you to indulge in all the town has to offer. This property is immaculately presented both inside and out with simply not a thing to be done, except to move in and enjoy it’s stunning surrounds.
For complete details and inspection arrangements please contact:
Paul Ross 0439 681 900 or Di MacKirdy 0400 625 501.
Features
- Split-System Air Conditioning
- Split-System Heating
- Deck
- Outdoor Entertainment Area
- Secure Parking
- Built-in Wardrobes
- Study

