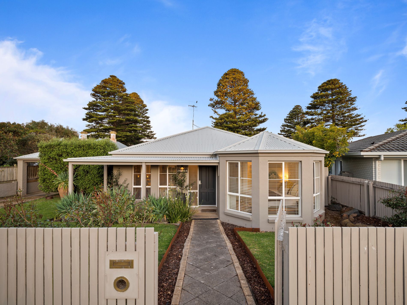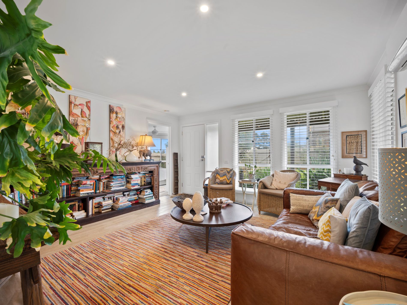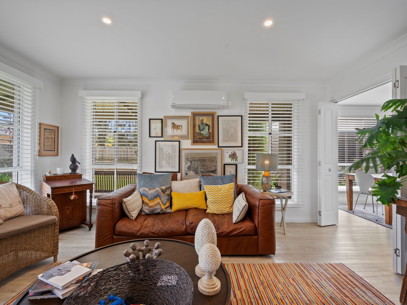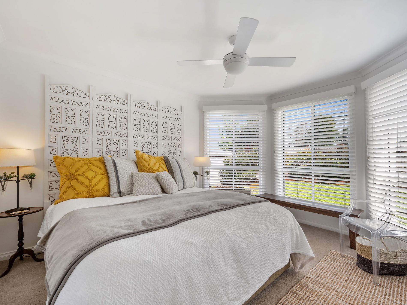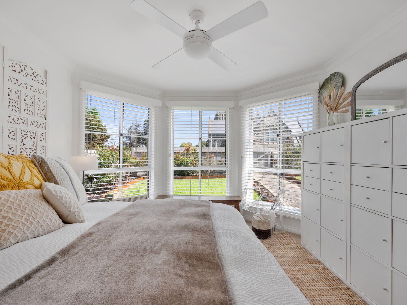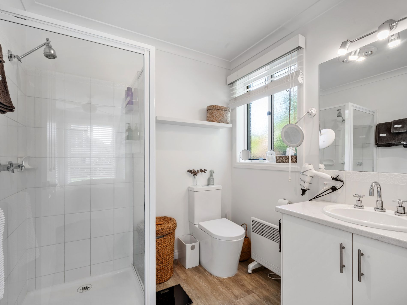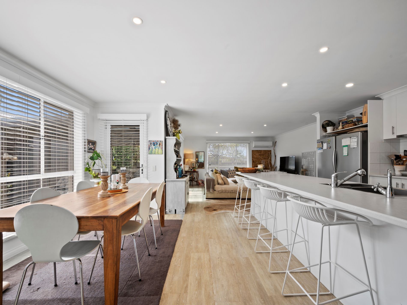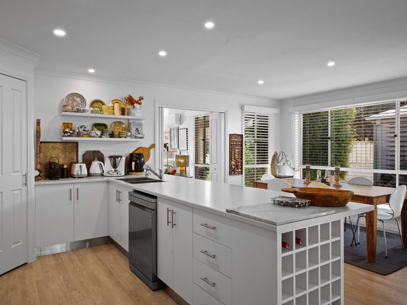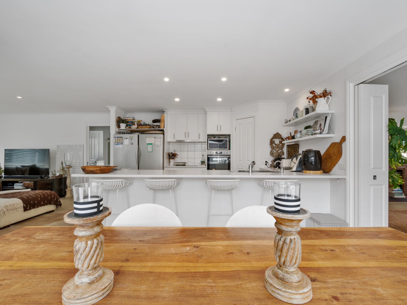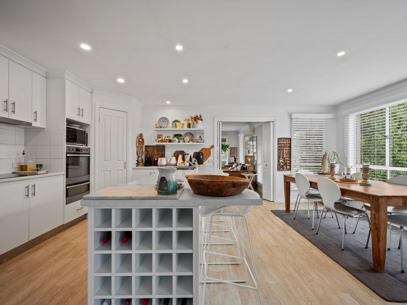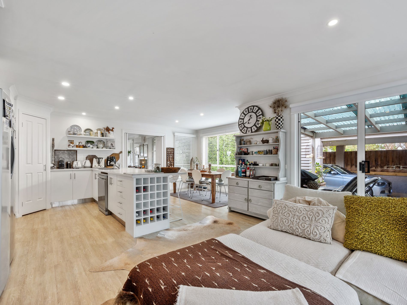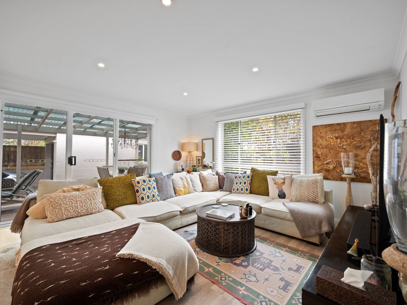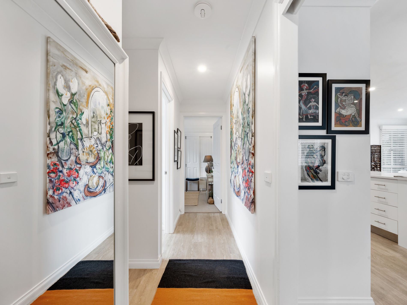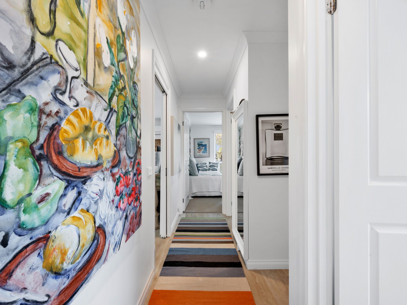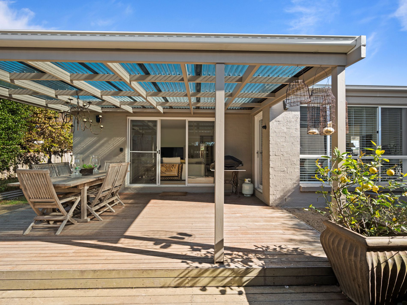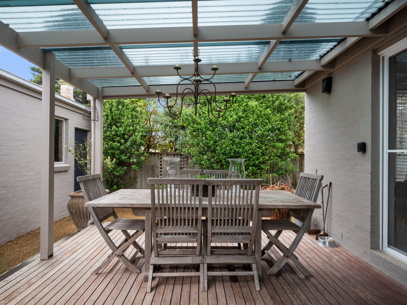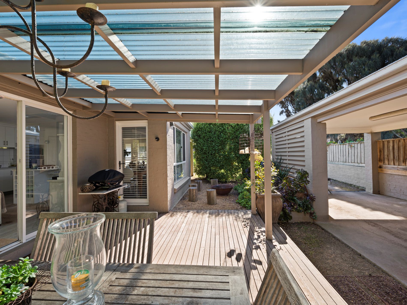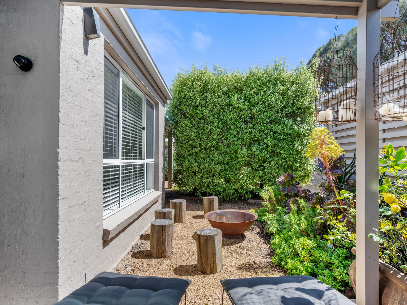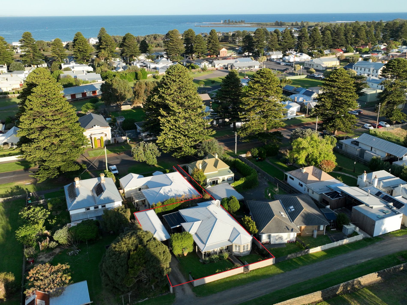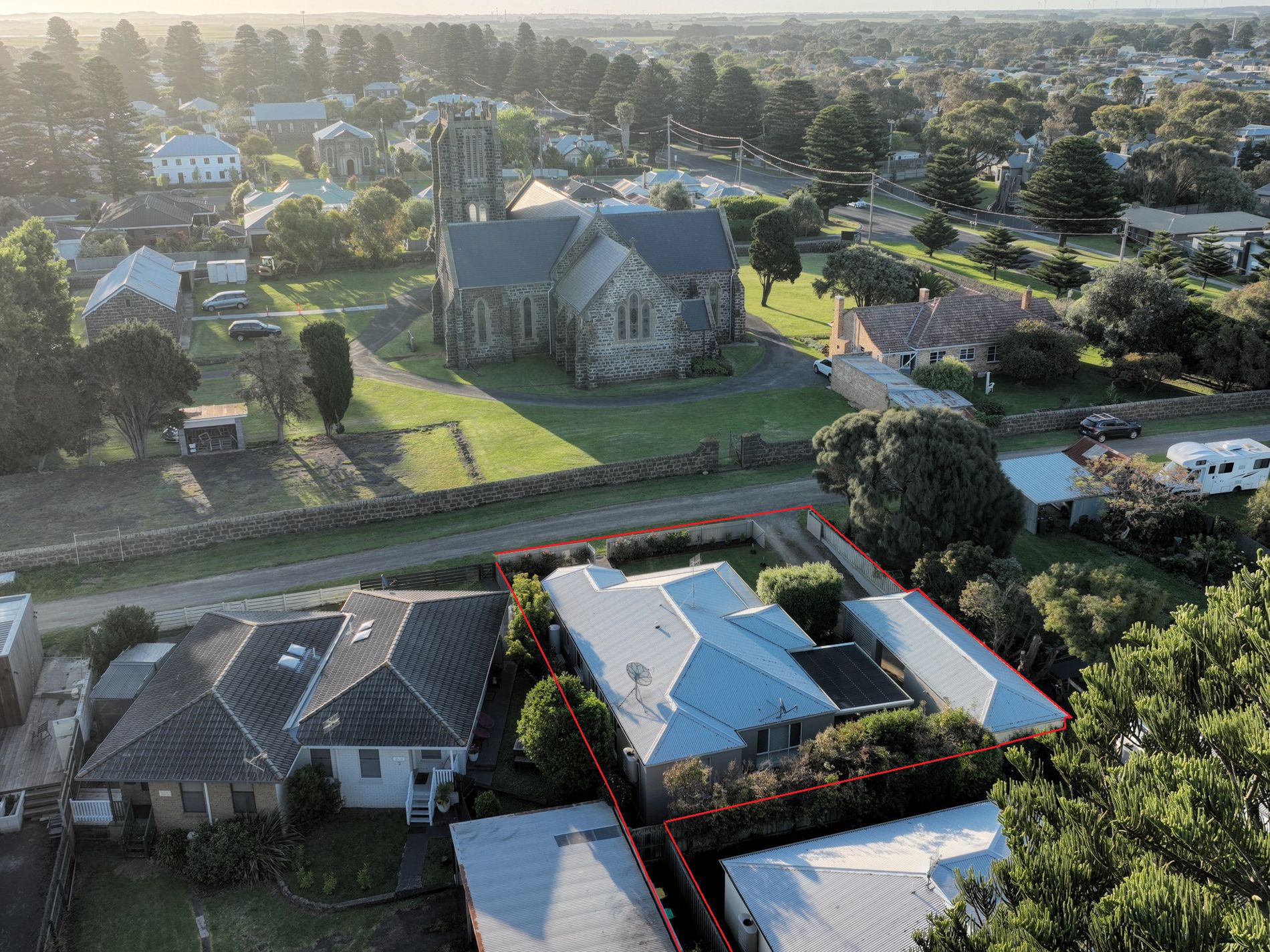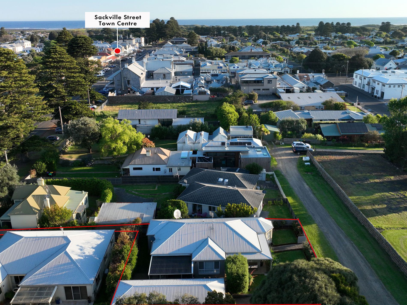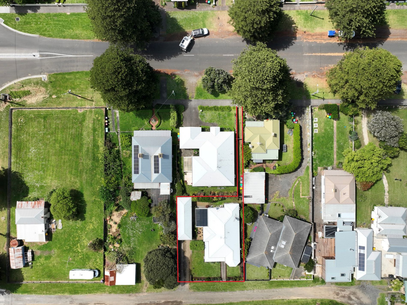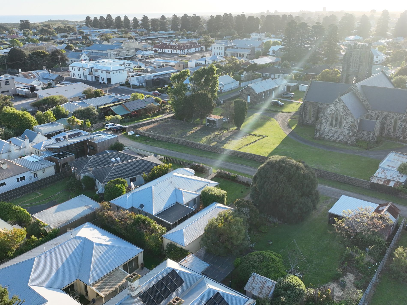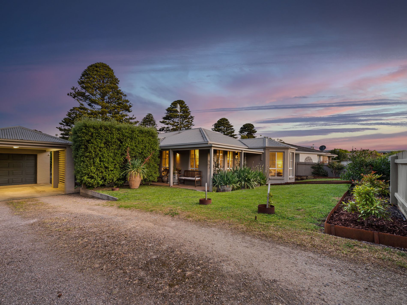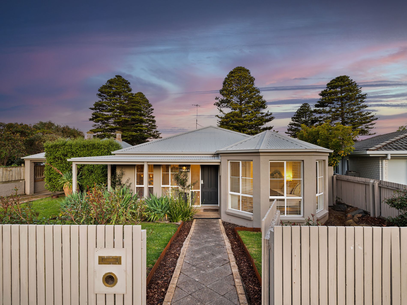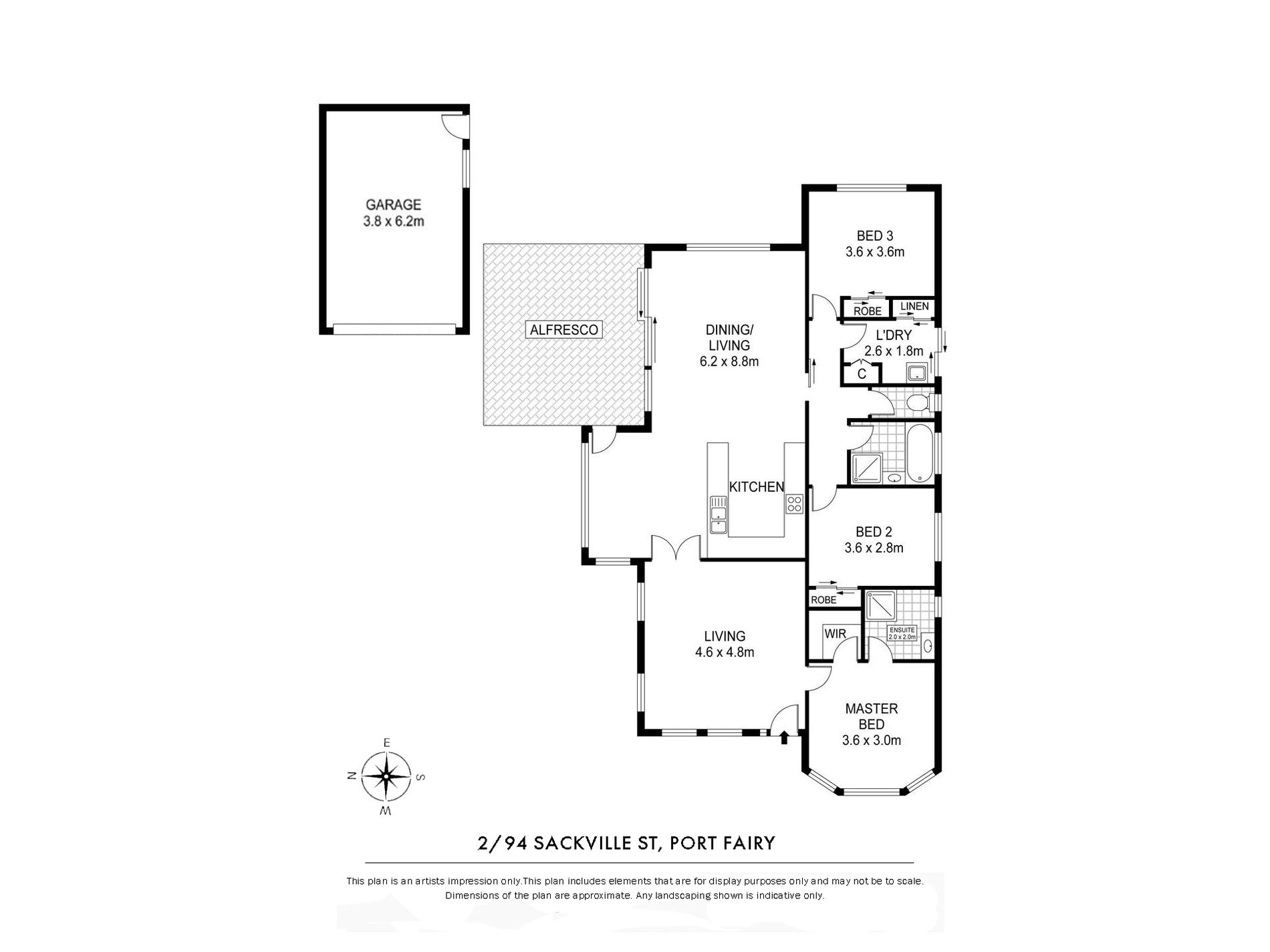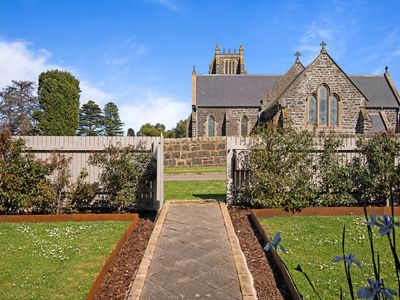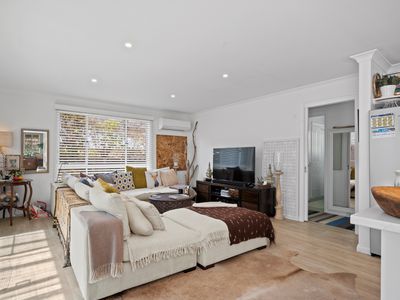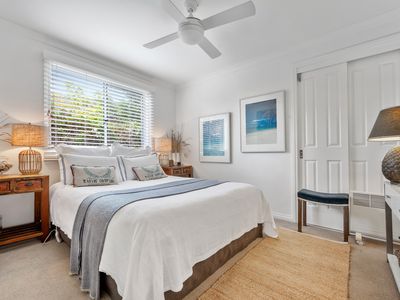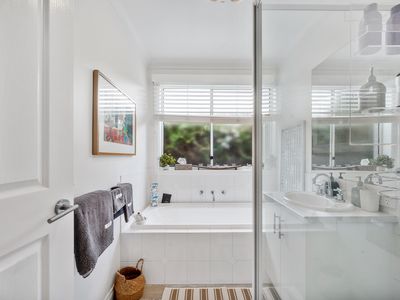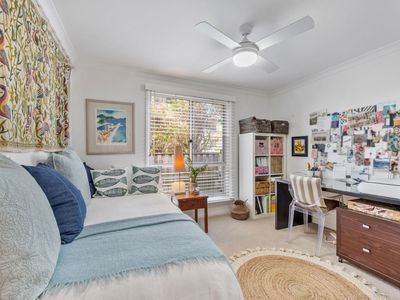Crafted with timeless appeal, this outstanding residence is a place of pure comfort, style and subtle sophistication, with the distinctive aspects of this beautiful property apparent as soon as you step inside.
The Vendors keen eye for design, combined with spacious proportions, creates a truly impressive home and the abundant use of glass captures the sun from every angle, further enhancing the sense of space.
Set in one of Port Fairy's premier addresses, the home is cocooned by its captivating surrounds and enjoys the ultimate in privacy, while taking in unique and commanding views of the neighbouring Saint John’s church.
An outstanding feature of this home is the versatility of the design, which offers a multitude of options. All on one level the front of the home offers the master bedroom, with wide bay window and includes an ensuite bathroom and WIR. Adjacent to the master bedroom is a separate formal living space, which takes in views of the front garden and the bluestone church in the distance.
The floorplan flows through to a central, open plan living, dining area, which captures the sun and is punctuated by a generous, streamlined, kitchen, featuring a walk in pantry. A set of sliding doors lead to an elevated all weather entertaining space, with adjoining fire pit, meticulously designed to provide the utmost in privacy, where several outdoor spaces offer plenty of options to entertain family and friends.
At the rear of the home, a hallway leads to a further two bedrooms, both with BIR’s, a conveniently placed main bathroom, separate toilet, laundry, with plenty of storage and direct access to outside.
The surrounding garden has been landscaped to be low maintenance and a carport, plus single car garage, supplies extra space for storage and off street parking. Superbly positioned, in the heart of Port Fairy, you will be spoilt for choice with coffee shops, restaurants, boutiques, the Moyne River and magnificent East Beach, just a short walk away, further enhancing the appeal of this stunning home.
For further details including inspection arrangements please contact:
Jay Everall 0423943832 or Di MacKirdy 0400 625 501.
Features
- Air Conditioning
- Split-System Air Conditioning
- Split-System Heating
- Deck
- Water Tank

